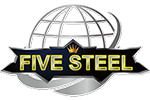Curtain wall is the outer wall of the building, not load-bearing, hanging like a curtain, so it is also called "curtain wall", which is a light wall with decorative effect commonly used in modern large and high-rise buildings. Composed of curtain wall panels and supporting structural system, relative to the main structure has a certain displacement capacity or its own deformation capacity, does not assume the role of the main structure of the building envelope or decorative structure (external wall frame support system is also a curtain wall system).

The following materials shall be submitted when the glass curtain wall is accepted:
1. As-built drawings or construction drawings, structural calculations, design change documents and other design documents of the curtain wall project;
2.Product qualification certificate, performance test report, on-site acceptance record and reinspection report of all kinds of materials, accessories and fasteners, components and components used in curtain wall engineering;
3. Commodity inspection certificate of imported silicone structural adhesive; Silicone structural adhesive compatibility and peel adhesion test report issued by the national designated testing institutions;
4. On-site pull-out test report of the rear buried parts;
5. Test report of office curtain wall wind pressure performance, airtight performance, watertight performance and other design requirements;
6. Record temperature and humidity of gluing and maintenance environment; Records of mixing test and breaking test of two-component silicone structural adhesive;
7. Lightning protection device test records;
8. Concealed works acceptance documents;
9. Processing and making records of curtain wall components and components; Curtain wall installation and construction records;
10. Pre-tension record of tension rod cable system;
11. Records of water spraying test;
During the acceptance of the sheet curtain wall project, the following documents and records shall be partially or completely checked according to the actual situation of the project:
1. As-built drawings or construction drawings, structural calculations, thermal performance calculations, design change documents, design instructions and other design documents of the fire curtain wall project;
2. Confirmation of curtain wall engineering design documents by the architectural design company;
3. Product qualification certificate, performance test report, on-site acceptance record and reinspection report of materials, fasteners and other accessories used in curtain wall engineering;
4. Test report of panel connection bearing capacity verification;
5. Hollow ceramic plate adopts uniformly distributed static load bending test to determine its bending bearing capacity test report;
6. On-site pull-out test report of rear buried parts;
7. Test report on airtight performance, watertight performance and wind pressure resistance of curtain wall: in case of seismic design, test report on in-plane deformation performance should also be provided;
8. Record of resistance detection between curtain wall and lightning protection ground point of main structure;
9. Hiding project acceptance documents;
10. Curtain wall installation and construction quality inspection record;
11. Records of on-site water pouring test;
12. Other information.
Send your message to us:
Post time: Feb-03-2023




